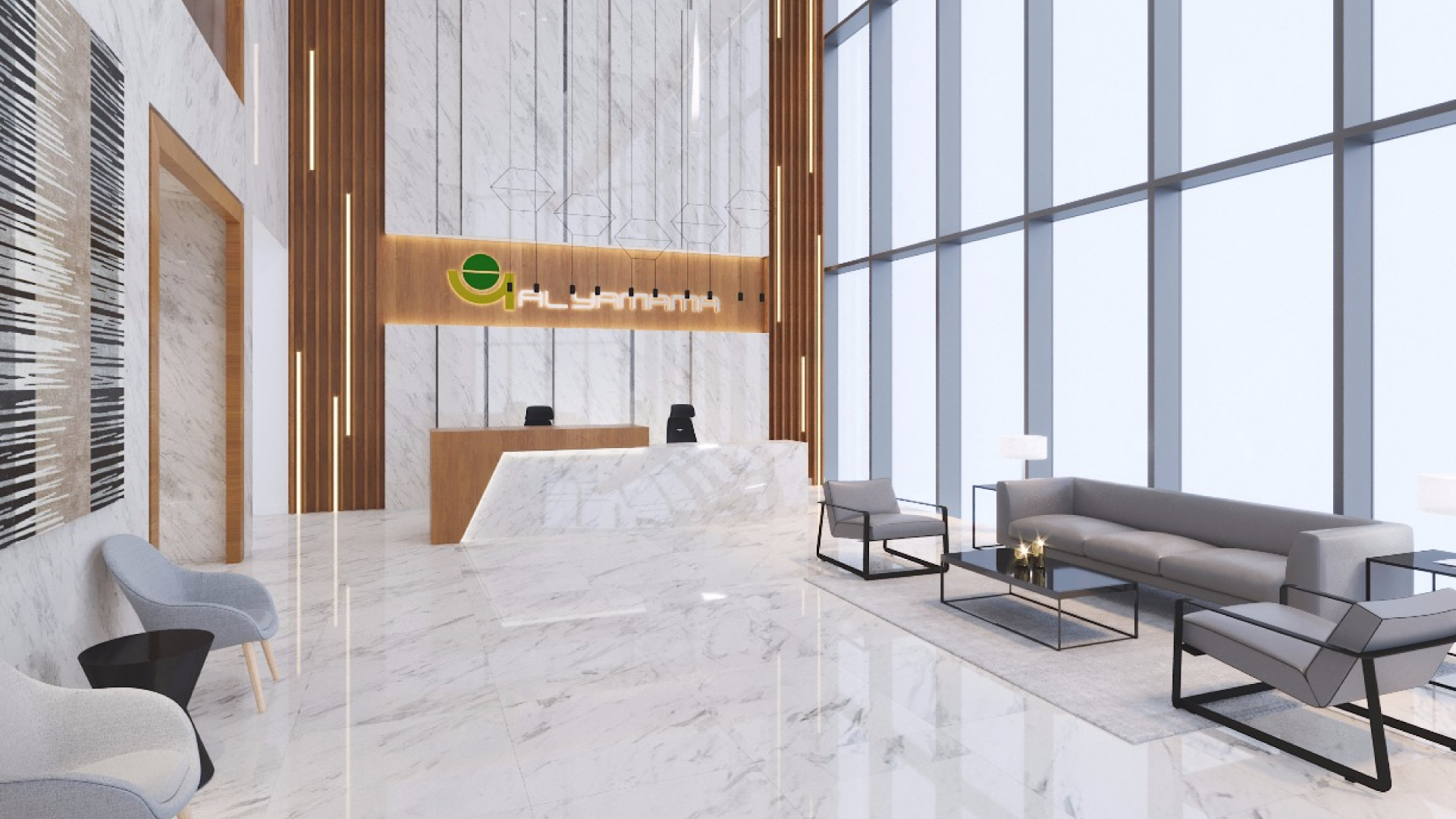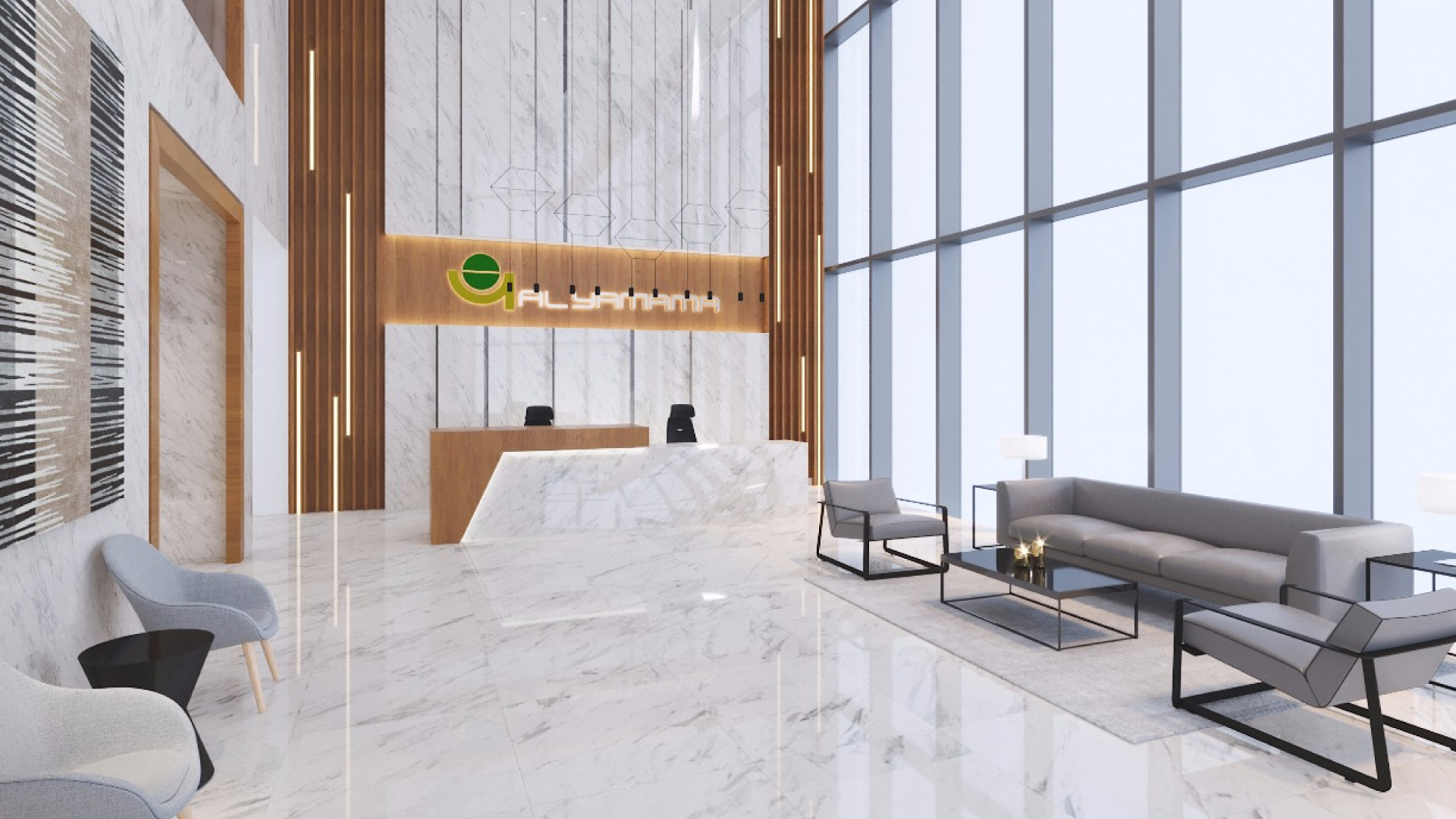 Dammam, Saudi Arabia
Dammam, Saudi Arabia
Al Yamama Head-Office
Project type
Turn Key Project
Project Area
Sq. Ft.
Completed year
2018
Price Range
7.2 M

Project description
The AL Yamama Group Co. Tower, spanning five floors and boasting an expansive area of 59,000 square feet, is distinguished by its exquisite interior decor. The building showcases a grand entrance featuring a spacious lobby adorned with a reception table crafted from Turkish white marble. The lobby floors are embellished with natural white marble of the Bianca Pisa type, creating an elegant and luxurious ambiance. The walls are adorned with panels made from natural marble, and a concealed LED strip lighting adds a touch of sophistication. The first to the third floors house a variety of functional spaces, including meeting rooms, managers’ offices, open workstations, bathrooms, and a mosque, all reflecting a seamless blend of aesthetics and functionality. The top floor of the tower is exclusively designated for the offices of the board of directors and VIP members. This floor stands out with its bespoke design, tailored to meet the needs and standards befitting top executives, ensuring a distinctive and refined workspace for key decision-makers within the AL Yamama Group Co. Tower.



