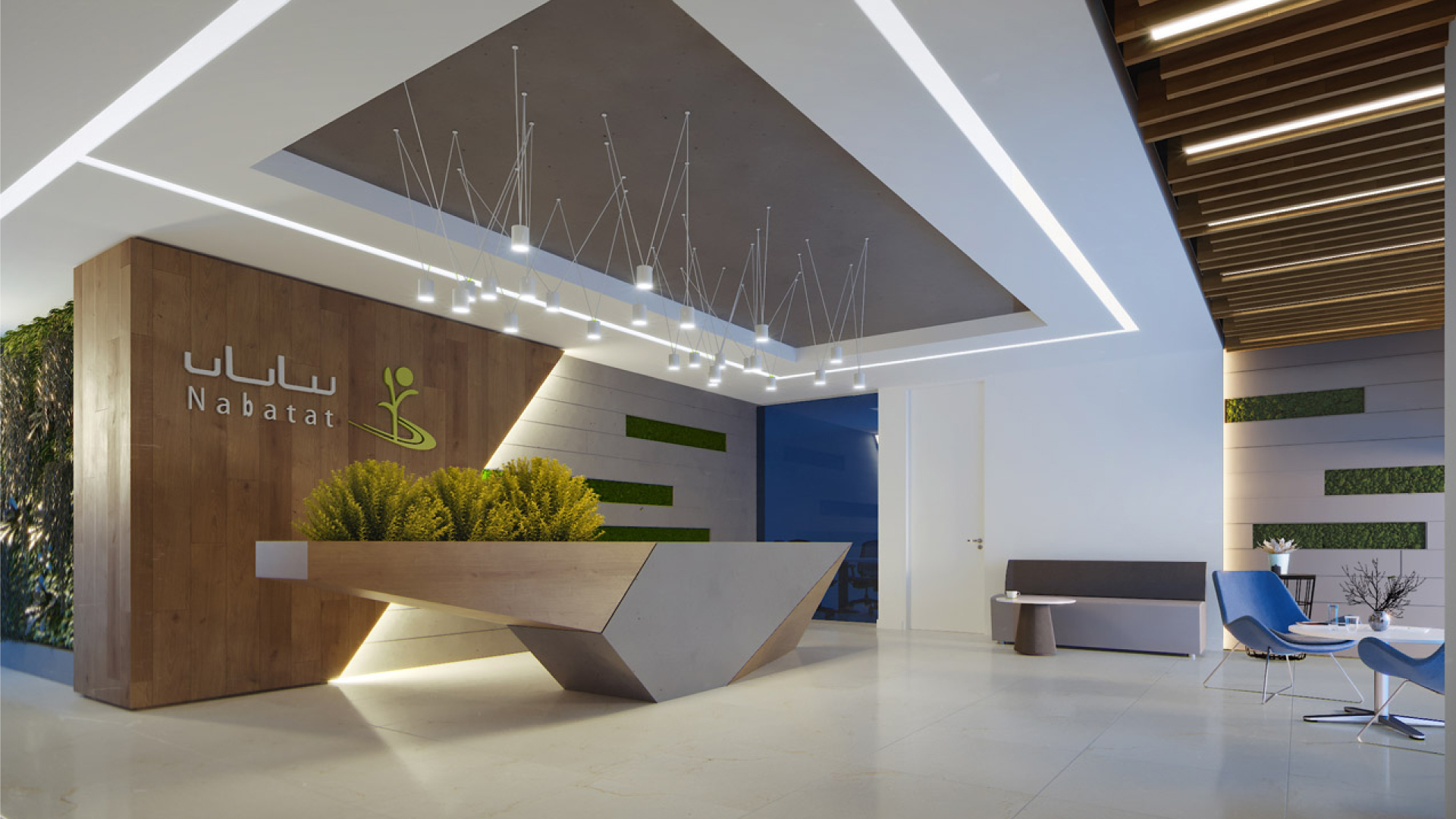 Dammam, Saudi Arabia
Dammam, Saudi Arabia
Nabatat Office
Project type
Turn Key Project
Project Area
3000 Sq. Ft.
Completed year
2019
Price Range
3.8 M

Project description
The offices of Nabatat Contracting Company, spanning 24,000 square feet across two floors, stand as a testament to meticulous design and thoughtful planning. Executed by QDesign, the entrance to the reception area is nothing short of spectacular, featuring a captivating 3D table and a welcoming counter illuminated with hidden lighting, exuding warmth and hospitality. The interior spaces are strategically designed to foster a collaborative and dynamic work environment. Open workrooms and partitions are seamlessly integrated, reflecting the soothing colors of nature to create a harmonious and inviting atmosphere. The choice of Desso’s conceptual flooring adds a touch of sophistication, providing both aesthetic appeal and practical functionality. The wall cladding and ceiling decor, sourced from Germany, showcase the meticulous attention to detail in the design process. Wood slips, chosen specifically for this project, enhance the walls, creating a modern and elegant aesthetic. The ceiling decor complements the overall design, contributing to the visual appeal and cohesiveness of the workspace. In terms of functionality, the office space accommodates a total of 423 employees, ensuring a productive and comfortable setting. The combination of innovative design elements, premium materials, and a focus on employee well-being results in a workspace that not only meets the operational needs of Nabatat Contracting Company but also fosters a positive and inspiring work environment.



