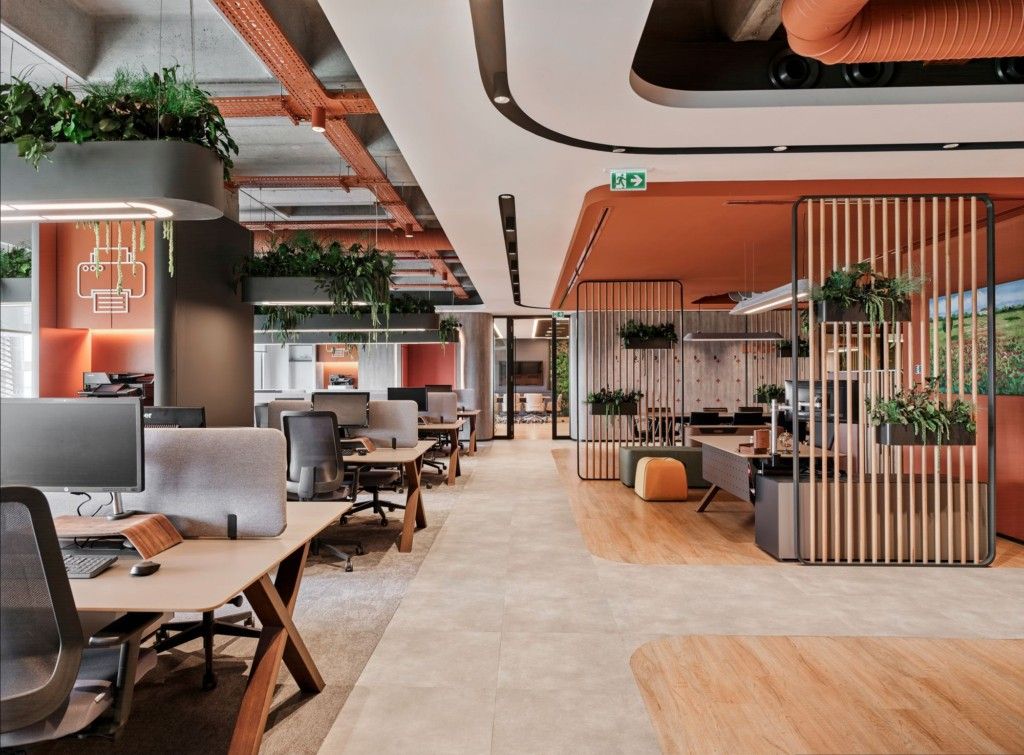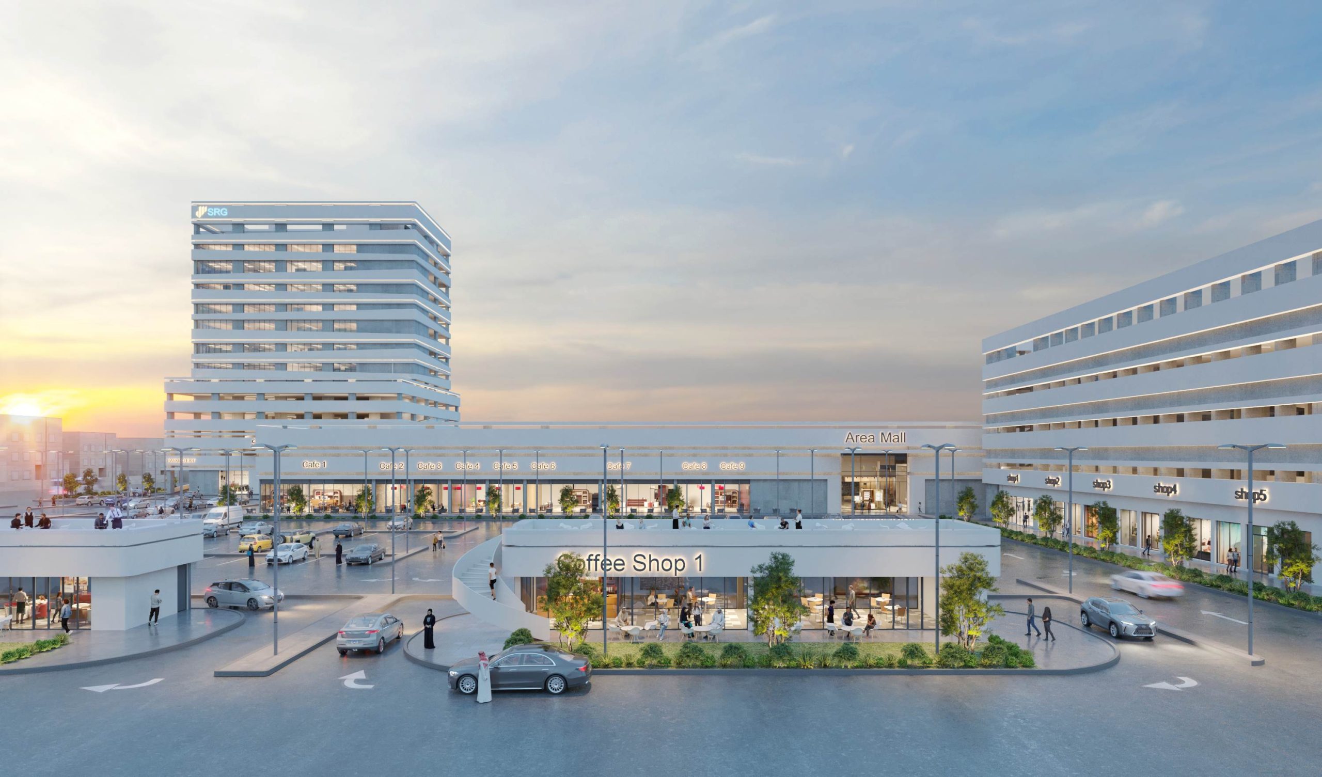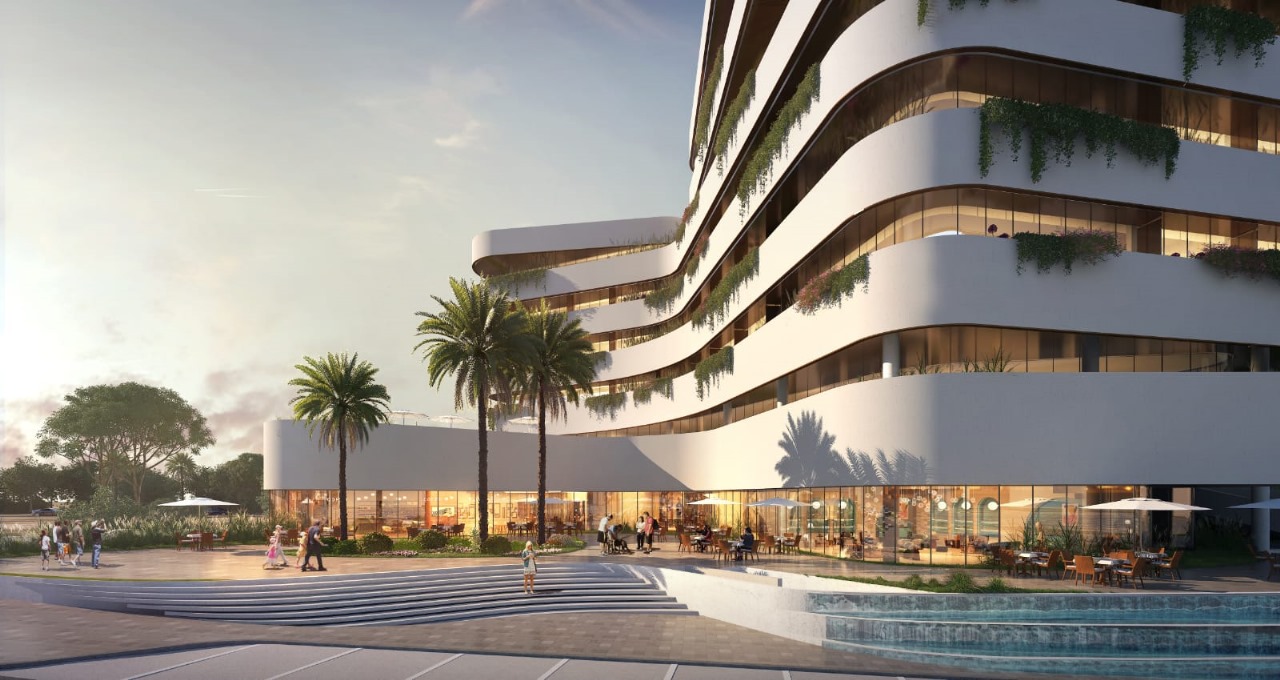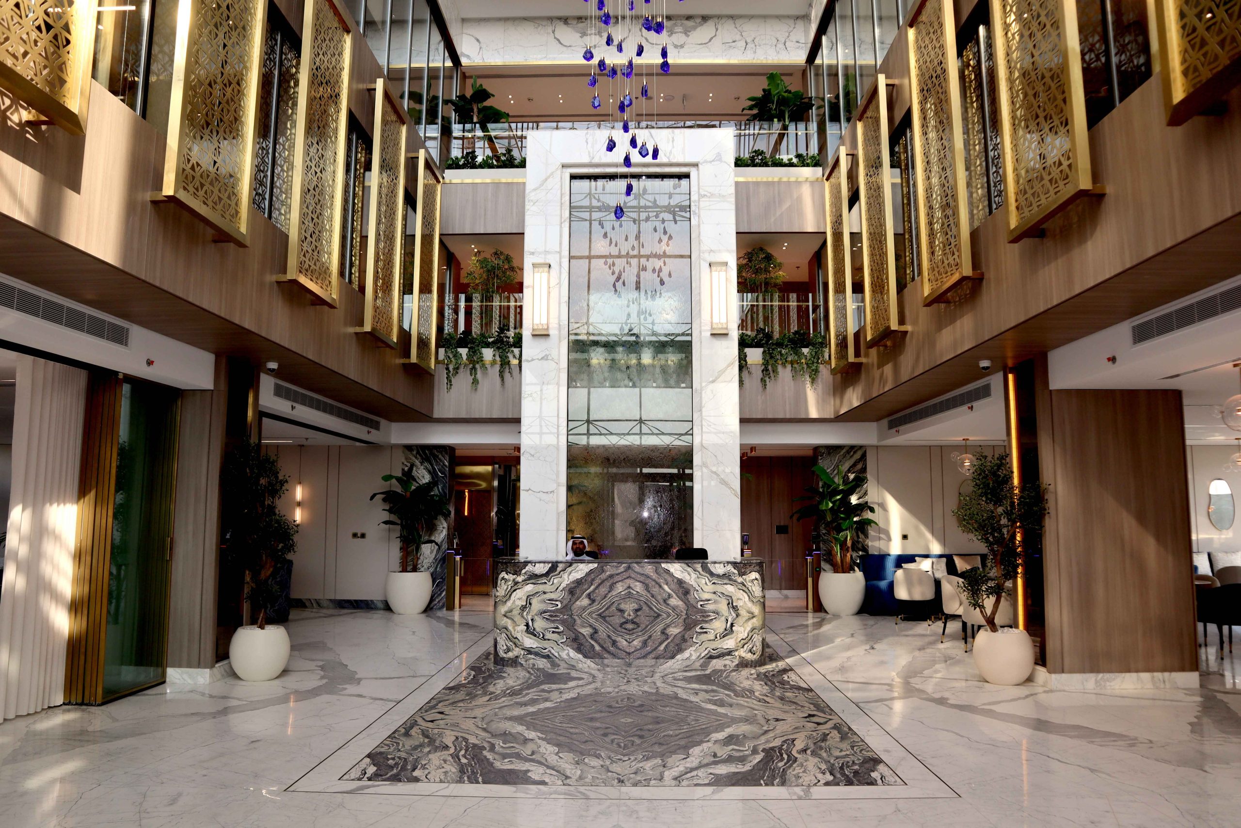
Where Function Meets First Impressions.
Offices Designed to Impress — and Perform.
Your office isn’t just a space. It’s a statement — about who you are, what you stand for, and where your business is going.
But the truth? Too many offices are either beautiful but dysfunctional, or functional but forgettable.
That’s why we design and build offices that do both — spaces that look amazing, support your team, and deliver a real return on your space investment.
From concept development to handover, we manage everything under one roof. No miscommunication. No scope creep. Just seamless execution and an office you’ll be proud to walk clients through.
What You Get
A workplace that works for your people, your brand, and your bottom line.
Our Process
Designed to perform. Built to last. Delivered on time.
Discovery & Workplace Strategy
We dive into your culture, team workflow, and brand needs to shape the design brief.
Concept Design & 3D Visualization
You’ll see exactly how your new office will feel — before we build a single wall.
Engineering & Authority Approvals
Our team handles the entire submission process, so nothing slows you down.
Execution & Fit-Out
We turn drawings into reality — with coordinated teams and zero margin for delay.
Furniture & Final Styling
We furnish and finish your office, so it’s ready for Day One. No missing pieces.



